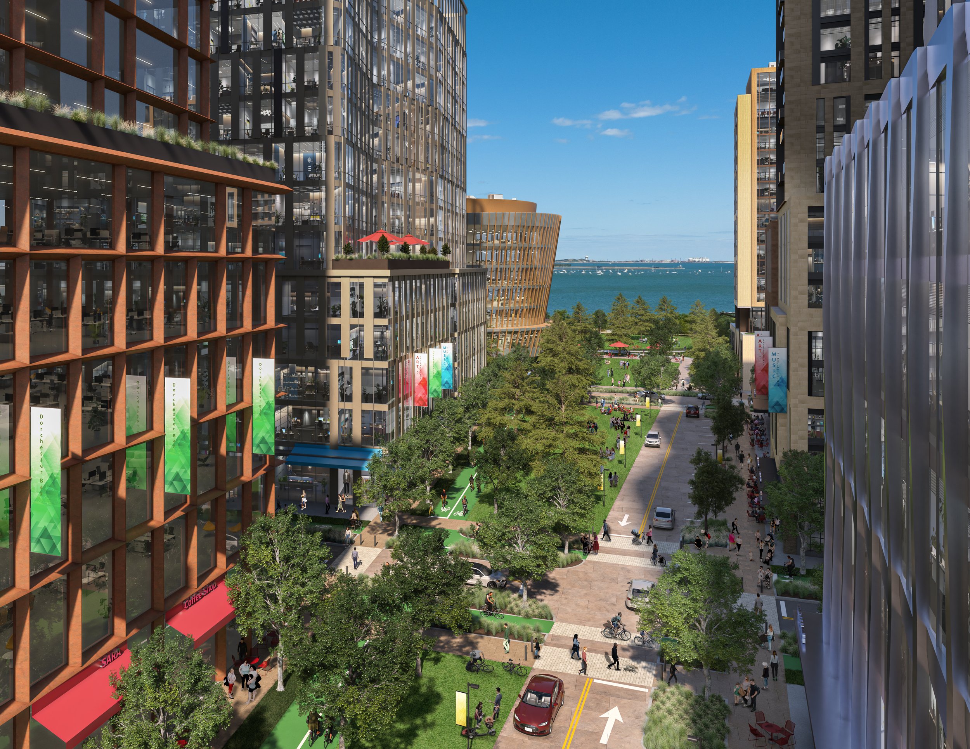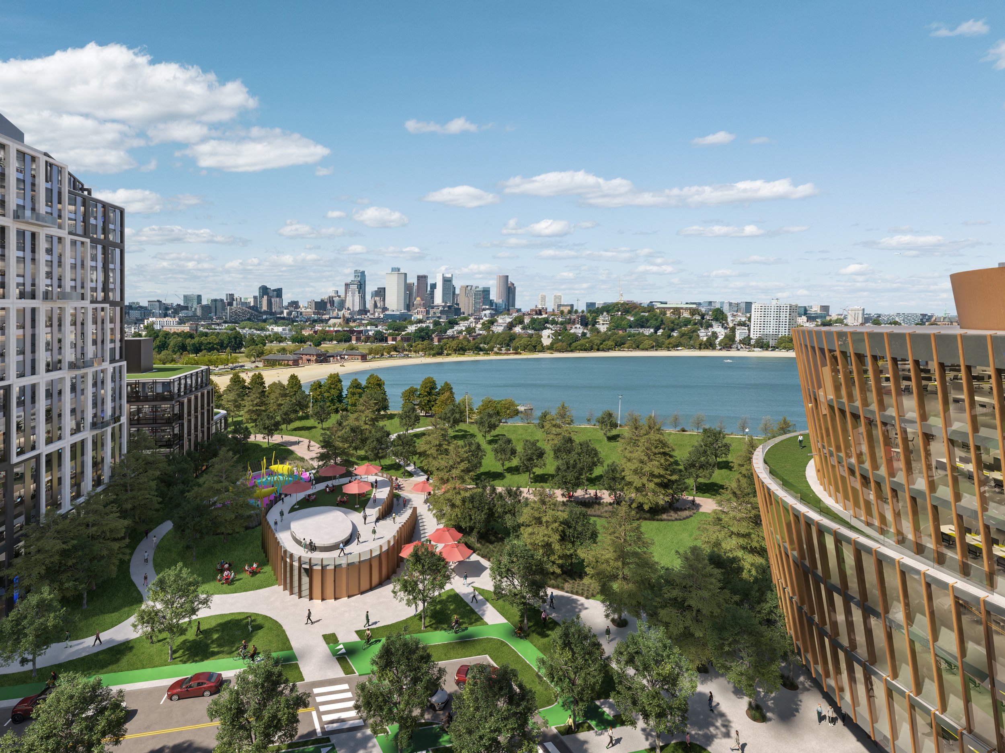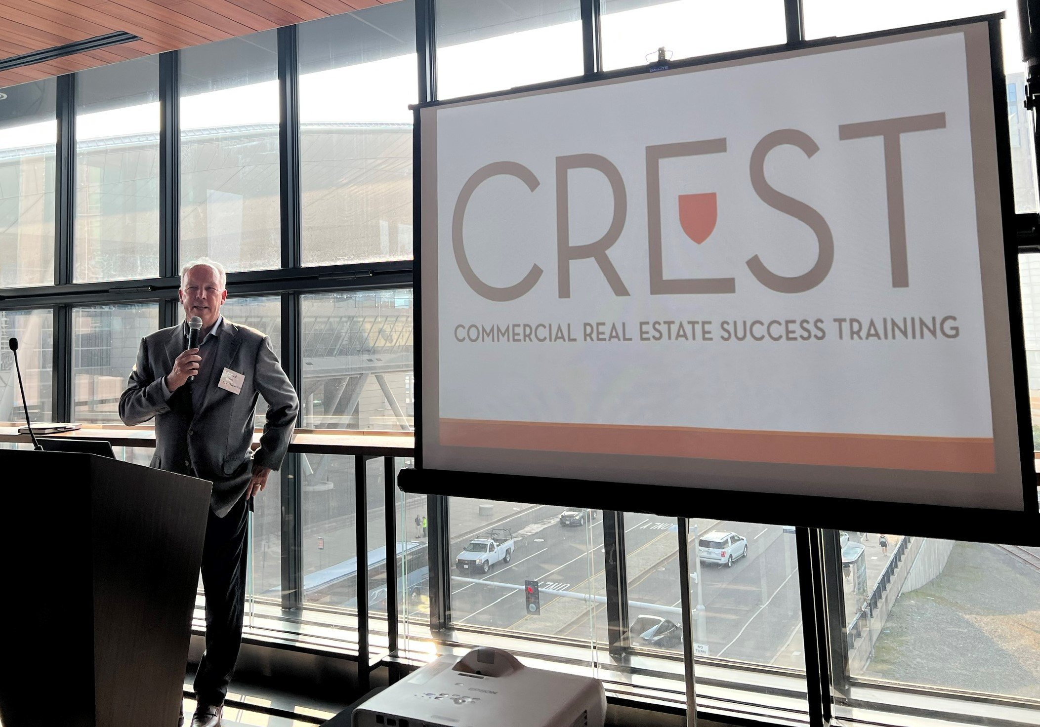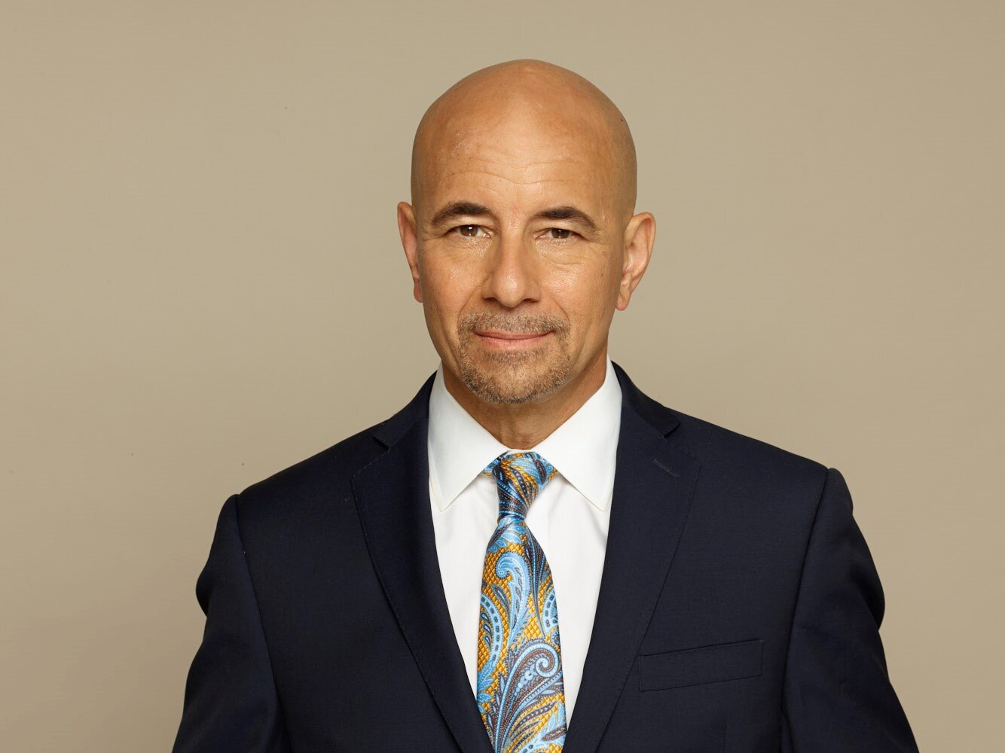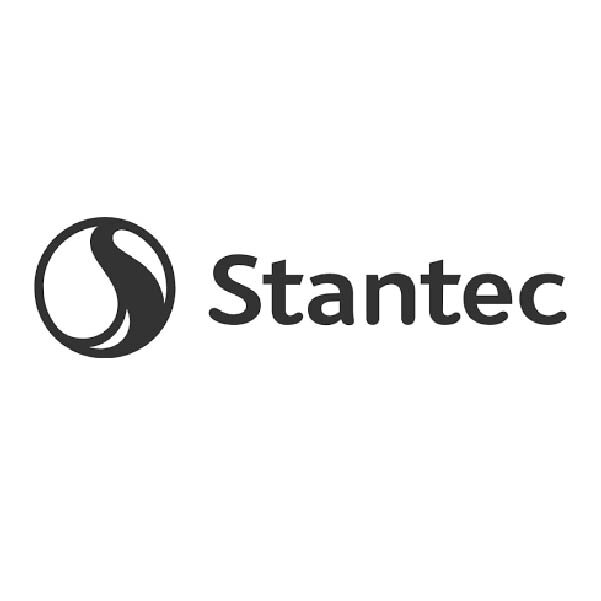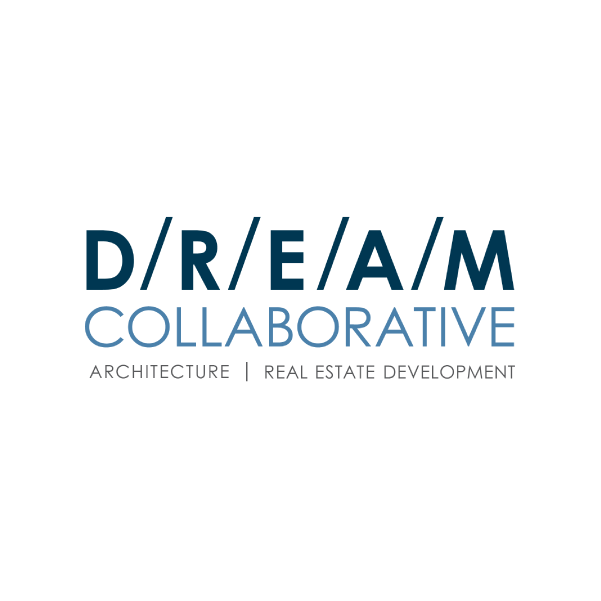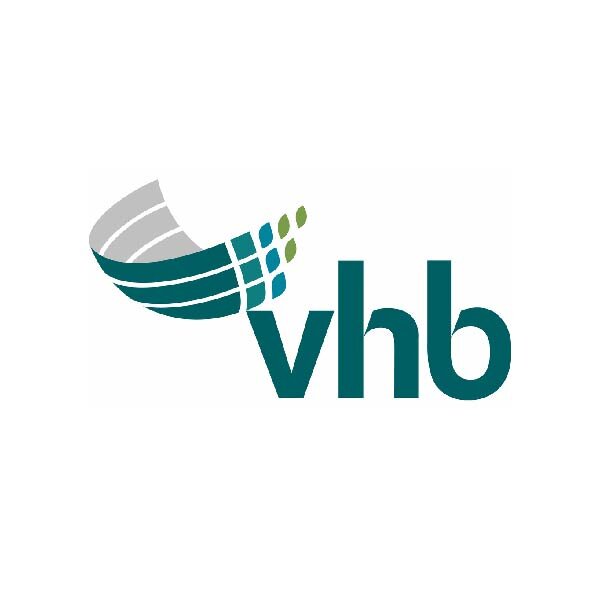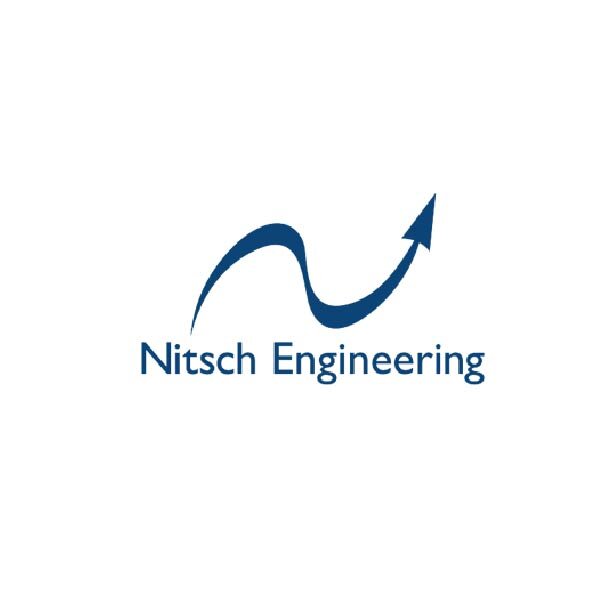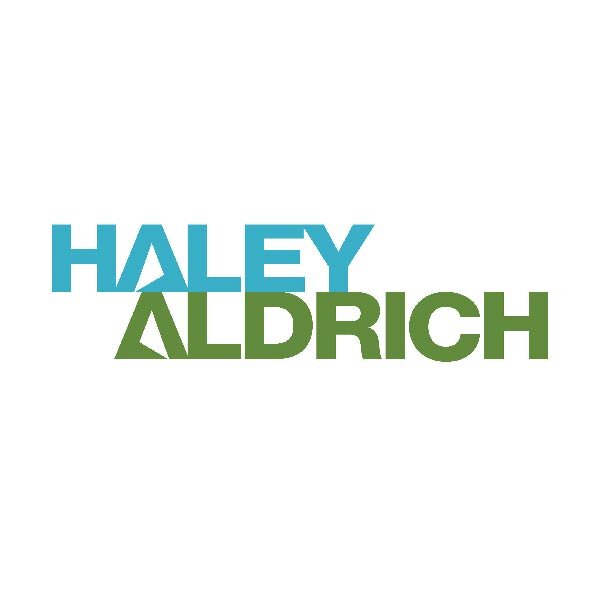Updated Plans for Dorchester Bay City feature dynamic new open spaces and increase community benefits
Though long a highly visible site in greater Boston, for too long the location of the former Bayside Expo Center has been an underutilized site dedicated to parking, creating a barrier for public access to waterfront and existing green space and adding little vitality or public benefit to the community. Dorchester Bay City is poised to completely remake this significant parcel, with a major focus on public open space and multiple community benefits.
Benefits to the updated proposal include:
19.7 acres of publicly accessible open space, including a new 2.7 acre park at the waters edge and adjacent to the DCR Dorchester Shores Reservation
6,300 square foot public pavilion offering public amenities and cultural space for all
8,000 square foot learning and innovation center offering training for higher paying jobs
20% affordable on-site housing at 70% of AMI, in addition to $10 million commitment to MAHA home ownership programs
$18 million in funding for workforce training and economic opportunity programs
$36.8 million in contributions to offsite transportation infrastructure improvements
Since the formal City of Boston review process (Article 80) kicked off more than 2 years ago, the Accordia team has been meeting with the community to share the vision and development proposal for Dorchester Bay City. The project site spans approximately 36 acres across three adjacent parcels, Bayside, 180 Mount Vernon Street and 2 Morrissey and is designed to be a catalyst for neighborhood transformation by creating expansive new public open space, improving existing transportation infrastructure and increasing economic opportunity for all.
Major project updates include:
Creating expansive waterfront-adjacent public spaces by:
Removing the original 112,300 square foot Building A – located in a pivotal waterfront site – and replacing it with a 6,300 sf building (The Pavilion) with public amenities and public facilities, in the new Dorchester Bay Green open space
Creating a new 3.5-acre publicly accessible open space (Dorchester Green and Dorchester Bay Esplanade)
Moved Buildings C and B 15’-30’ landward, increasing the setback from the property line adjacent to DCR land (the area now called Dorchester Bay Esplanade)
Together, these changes increase the overall green space from 6.8 acres to 9 acres spanning 5 major green spaces: The Boardwalk, the Draw, Dorchester Green and Dorchester Bay Esplanade, Pivot Plaza, and Incubator Plaza.
Improving site design by:
Reducing overall density by 350,000 square feet
Separating the V block into two distinct parcels
Changing building V1 to Residential use to further diversify the uses and activate the 2 Morrissey site
Moving the resiliency protection of a raised ridge from Dorchester Shores Reservation to a location primarily on the Bayside site
The updated site plan for Dorchester Bay City as presented in the most recent filing (submitted on December 9) removes a waterfront building to strategically increase publicly accessible open space adjacent to Carson Beach and Moakley Park, maximizing opportunities for community gathering and recreation, as well as comprehensive resiliency planning. The new open space–Dorchester Green–is a 2.7 acre new open space that seamlessly connects with the DCR’s Dorchester Shores Reservation and the Harborwalk to anchor the southern end of Carson Beach in the same manner that Marine Park does at the northern terminus of Pleasure Bay.
The Project’s commercial office/research space is intentionally designed to foster economic opportunity, expand residential housing options, create inclusive retail and restaurant spaces. By remaking three largely car-centric sites into a pedestrian and bike friendly area, the Project will help reshape the neighborhood with improved circulation, creating connections to Boston, Dorchester, the surrounding neighborhoods, UMass Boston, the Boston Harbor and the Harbor Walk.
Project Vision/Goals
Driving diversity and inclusion across all aspects of design, development, operations and tenancy
Maximizing publicly accessible open and green spaces, particularly adjacent to existing public parks and beaches, creating multiple expansive green spaces
Creating a vibrant, transit-oriented, mixed-use development welcoming to all members of the community, Boston, Massachusetts, and beyond
Advancing off-site infrastructure improvements to benefit the Columbia Point Peninsula, the Dorchester and South Boston neighborhoods
Improving resiliency, sustainability, and stormwater management at the Project Site, to help combat chronic flooding in the surrounding area
Providing on-site affordable housing and access to off-site affordable homeownership
Investing in job training, affordable housing, infrastructure and resiliency, and support for nonprofits based in the local community
Project Overview
The 36-acre site is designed to create a balanced neighborhood with a mix of uses that includes affordable housing and prioritizes an inclusive ground floor experience, new pedestrian and bike access, multiple open spaces with different programming opportunities, and flexible retail spaces to create opportunity and support small, local and MBE/WBE owned businesses.
Bayside Site/180 Mount Vernon Street
1,405 residential units
2,399,600 sf office/research space
146,500 sf retail/restaurant space
13 development blocks
2 Morrissey Site
552 residential units
1,649,400 sf office/research space
34,500 sf retail/restaurant space
8 development blocks
Project Benefits
The Project features an intentionally designed open space network developed to achieve multiple goals: inclusivity, accessibility, resiliency and safety (in terms of pedestrian and bike transit). Green spaces and plazas were planned to assure that each space will have an identity unique to its location to facilitate a broad range of uses and activities to serve the nearby community members, residents, and visitors of Dorchester Bay City. The primarily impervious asphalt parking lots that dominate the site today will be converted into roughly 9 acres of publicly accessible green and permeable open spaces.
In response to comments received from the initial filing from the city, state, and the community, adjustments have been made to the Project’s open space plan to distinguish the fully accessible public realm with an expansion of green space along the waterfront that will serve to create a contiguous relationship between the Dorchester Shores Reservation, Carson Beach, Moakley Park, and DBC. To achieve that goal, building A (located at the northeast corner of the project) has been significantly reduced in size and footprint to become a public pavilion within a brand-new open space (Dorchester Green) that serves the community and visitors coming from Moakley Park, Carson Beach, and the Dorchester Shores Reservation. This focal gathering point, adjacent to the raised ridge and Dorchester Bay Esplanade, is meant to serve as a beacon along the water’s edge and enhance green living for the residents of Columbia Point and all of Boston.
Dorchester Green is an expanded broad lawn and series of planted areas with trees at the edge of the project that connects to the future Dorchester Bay Esplanade along the raised ridge, a contiguous new flood protection system connected to DCR open space and waterfront to the east. A new social gathering space designed for outdoor programming, recreation, and casual use, the amenities of Dorchester Green provided here are meant to serve all seasons with active and passive uses, day and night activities, and enliven the urban edge while respecting the dynamic ecology of the waterfront. Dorchester Green will feature an iconic play structure and serve as a space for families and visitors of all ages to enjoy.
The Esplanade along Dorchester Bay is an inclusive and dynamic waterfront promenade with active areas adjacent to the new buildings and lawns that will serve as a buffer to the quiet natural areas closest to the Dorchester Shores Reservation. In event the current Harborwalk along Dorchester Shores Reservation inundates, the Esplanade can serve as a secondary walk path connection to Carson Beach and Moakley Park. At the request of state agencies, the flood protection system has been reconfigured, and a portion has been moved to be entirely within the Bayside site. The Esplanade and The Green, located at the waterfront edge of the project, connects a series of green and open spaces and pedestrian paths leading to the water. These new spaces foster pedestrian, and bicycle connectivity while expanding and adding community recreation spaces.
On the other side of Mt. Vernon Street, at the 2 Morrissey site, more green space has been added to create an extensive open space system with plentiful tree coverage. Set amongst the new residential buildings that flank either side of this publicly accessible green corridor space is designed to create a refuge for residents and visitors during hot summers.
Public Realm
The Project transforms underutilized urban sites currently occupied by obsolete office buildings and surface parking lots -- marked by a dearth of trees, open space and pervious areas -- into a vibrant and inclusive, transit-oriented, resilient and sustainable mixed-use community that is welcoming to all. Consistent with the goals of the Columbia Point Master Plan, the project creates:
· A system of pedestrian and bike-friendly streets that connect people to transit resources, open space resources, and each other
· A mix of buildings where people can work, live, and play
· Multi-modal, improved access to major open spaces in the area and the resources of Dorchester Bay
· Diversity of housing types can attract individuals, couples, and families from many backgrounds
· Diverse and inclusive retail available to all
Dorchester Bay City focuses on the importance of creating a development that will knit together nearby neighborhoods isolated by the site’s current surface parking lots and allow those neighborhoods to enjoy improved access to the water, park, beach, and Harborwalk, which define this community.
Resiliency and Sustainability
Throughout the Project, public open space and other design elements serve dual purposes and enhance the resiliency of the Project site and the surrounding community, address the risk of sea level rise and reduce heat island effects.
By raising the Project Site to an elevation of 21.5-feet± BCB and creating a raised ridge at 22.7- feet BCB extending from the southern boundary of the site northward to Day Boulevard, these resiliency improvements both assure that the Project can withstand future sea level rise and protect the surrounding neighborhood from potential flooding events.
With $5,000,000 in funding for a flood protection on DCR Land adjacent to the Harbor Point Apartments as specified in the Climate Ready Dorchester Plan (provided during Phase One to DCR), the Project also carefully considers the needs of our neighbors and the community beyond our site boundaries. This includes completing an evaluation of the connection between the Project, DCR's Dorchester Shores Reservation behind Carson Beach, and the future Moakley Park flood protection systems. In total, approximately $18.5 million will be invested in off-site resiliency efforts.
The Project employs sustainable design principles to reduce the project’s carbon footprint and contribute to the state and city’s 2050 carbon-free goals by converting 36 acres of asphalt park lots into urban mix-use developments near transit with various open and green spaces, a new stormwater management system. These new open spaces with approximately 1,000 new trees will prevent the urban heat island effect while contributing to the city’s Urban Forest Plan and Heat Resilience Solutions for Boston Plan initiatives.
The Project’s site-level and building-level sustainability design principles will reduce energy demand generated by buildings and GHG emissions. At a site level, the developers committed to SITES Certification and LEED ND Gold Certification design standards. Building level commitments include all residential buildings to be designed at a minimum of LEED Gold and 25% of Commercial buildings (except ground floor retail) to be designed at LEED Platinum, and 75% of Commercial buildings to be designed at minimum LEED Gold design standards.
Additionally, the project will include approximately 3,700 indoor bicycle parking spaces for buildings and 476 outdoor public parking spaces to further encourage people to use sustainable transportation modes.
Economic Opportunity
Accordia Partners, a certified Minority Business Enterprise (MBE) will ensure that unprecedented levels of participation by local residents, minority and women partners in investment and inclusive businesses and jobs/job training are achieved. The three-part strategy for maximizing opportunity includes diverse and inclusive contracting, employment opportunities, and venues; infrastructure improvement to bolster neighborhoods with limited access to jobs, transportation and amenities; and housing inclusion and wealth creation. The scale of the project, along with a likely construction timeframe of 15-20 years, assures that this model will benefit a broader array of diverse individuals and businesses than any project in the region’s history.
Diverse contracting, employment, training, and education opportunities supporting the design, development, construction, operation and tenancy of DBC.
Infrastructure improvement to bolster the surrounding neighborhoods, improving access to jobs, public transportation, and amenities.
Housing equity and inclusion in affordable rental and home-ownership opportunities created by DBC
Over $18 million will be dedicated to economic development related programs, including:
Supporting Diversity, Equity & Inclusion, Project Employment Goals and Encouraging Opportunities for MBE & WBE’s by supporting building trades pre-apprentice programs (such as Building Pathways).
Education and Training programs that open the possibility of new job paths and careers for city residents, including neighbors of the Project Site, connecting them to the innovation jobs in robotics, life sciences and information technology that are planned for the Project. Of the nearly $8 million in jobs linkage funding associated with the project, up to $3.9 million will be dedicated to training people for specific employment at DBC.
A Learning and Innovation Center, a space of approximately 8,000 square feet that could include a laboratory/workspace space for programs focused on expanding training opportunities and career services, particularly for neighborhood and Boston residents, to help ensure access to employment in the growing construction, IT, robotics and/or life sciences industries.
Support for Locally Operated Restaurants, Retail Establishments and Affordable Retail Spaces, by partnering with programs that offer strategic advice to entrepreneurs to help them remain competitive and healthy.
Ensuring a Diverse Retail Mix at the Project by consulting with prominent local minority entrepreneurs to identify that foster retail/restaurant spaces that operated by independent entrepreneurs that include those owned by women and by people of color. In addition, the plan sets aside 25,000 square feet of retail space for affordable, locally-owned retail.
Foundation for Business Equity will connect the proponents with potential minority-owned businesses to participate as contractors during construction and as tenants in the Project when built out.
Additional Project Benefits:
Transportation Improvements: With nearly $36.8 million of offsite transportation contributions associated with the project, the DBC project will catalyze a number of multi-modal infrastructure projects prioritized by the community. The project team continues to partner with the relevant city and state agencies to invest in “shovel-ready” off-site transportation improvements. In addition, the proponents will invest invests over $170million in publicly accessible onsite infrastructure to activate the site and create a new street network built to Complete Streets Guidelines, featuring wide sidewalks, separated bike lanes, and planting and furnishing zones that promote bike and pedestrian site access. The Project will also contribute $1.7 million for the city’s Bluebikes bike share program and will include three Bluebike stations at the project sites.
New affordable housing: The project includes 20% onsite affordable housing at 70% of AMI (391 units), $53.7 million in housing exaction payments and a $10 million in funding for the Massachusetts Affordable Housing Alliance’s (MAHA) STASH Program
Financial support for UMass: DBC’s lease agreement with the University of Massachusetts Building authority provides up to $235 million, with a minimum of $192 million, in funds exclusively to support UMass Boston and its education mission as the third most diverse university in the U.S. and Boston's only public research institution contributing to the state’s life science, healthcare, and innovation economy industries. Many of these professions will be represented in companies that will come to DBC, creating opportunities to collaborate with UMass Boston to train students and offer UMass Boston students paid internships and pathways to employment in the jobs and innovation connected to these new jobs located on Columbia Point.
Construction jobs: Up to 25,000 construction-related jobs, with a focus on maximizing participation by local and diverse individuals to the greatest degree possible. The team has begun to establish long-term relationships with several community-based partners who will be part of this “job access eco-system”.
Permanent jobs: The project is expected to create between 13,000 to 17,000 long-term employment opportunities, as well as training and other programs that will help create bridges between long-term tenants at the project and the local, diverse workforces of Dorchester and Boston. This effort is focused on the “life cycle” of preparation required to help close the generational and racial wealth gap, and will include many community-based partners.
Blog
Meet the Team
Accordia Partners
Accordia Partners, LLC (MBE) was formed in September 2014 with the intent of pursuing large, complex, urban real estate development projects within Boston. Led by partners Kirk Sykes and Richard Galvin, Accordia Partners has a combined 60 years of development experience in the Boston market. A core component of Accordia's mission is to leverage the scale of these urban projects in order to increase the level of inclusion and diversity within the real estate, design, and construction industries. Accordia's projects create opportunities in equity, employment, and education for all of Boston's citizens.
KIRK SYKES
Dick Galvin
Ares management corporation
Ares Management Corporation is a publicly traded, leading global alternative asset manager with approximately $137 billion of assets under management as of March 31, 2019 and 18 offices in the United States, Europe, Asia and Australia. Since its inception in 1997, Ares has adhered to a disciplined investment philosophy that focuses on delivering strong risk-adjusted investment returns throughout market cycles. Ares believes each of its three distinct but complementary investment groups in Credit, Private Equity and Real Estate is a market leader based on assets under management and investment performance. Ares was built upon the fundamental principle that each group benefits from being part of the greater whole. For more information, visit www.aresmgmt.com.
Partners
Contact Us & Stay Informed
Stay connected and informed about neighborhood news and project updates.



